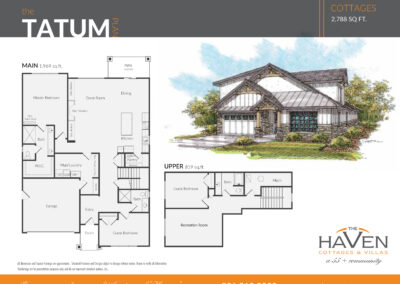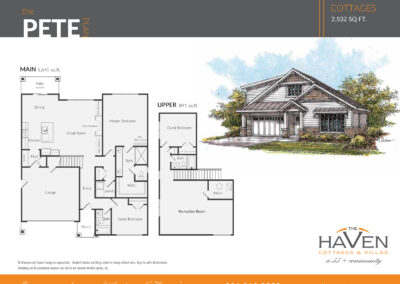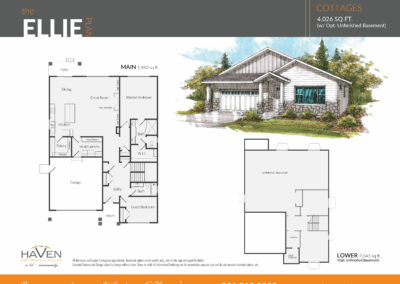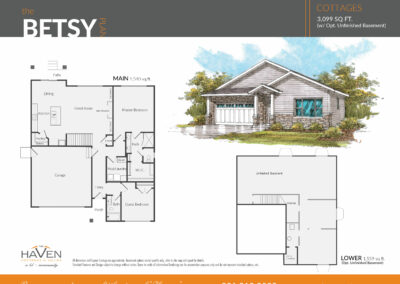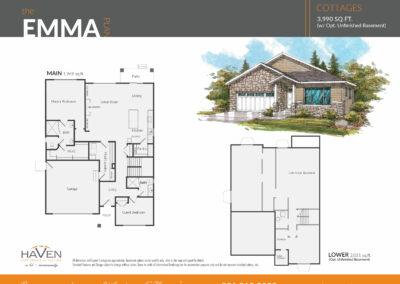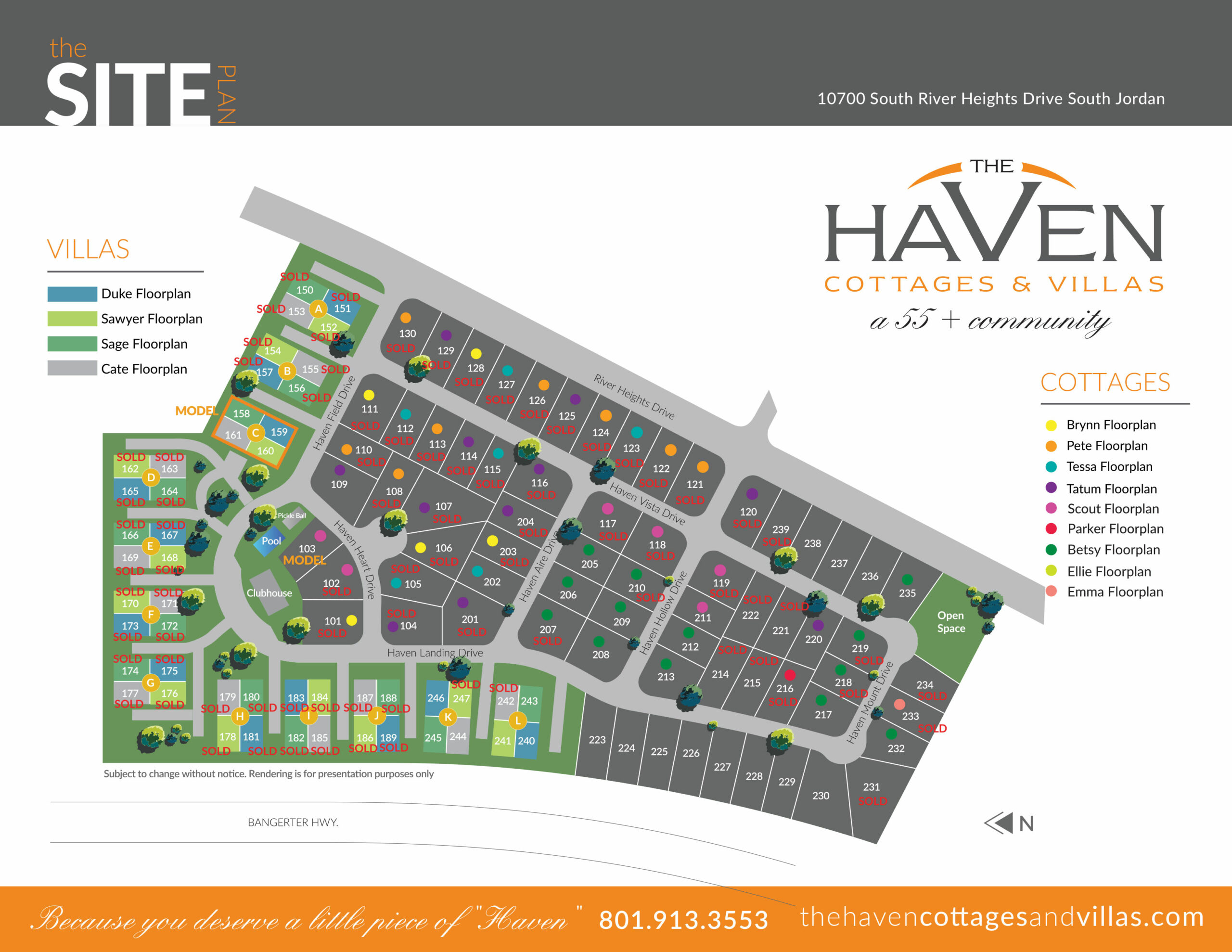COTTAGES
Everyone deserves a little piece of “Haven”
Contact Us Today!
Call: (801) 913.3553
Email: lisawillden@gmail.com
Location: 10700 S. River Heights Drive, South Jordan, Utah 84095
East of Bangerter Highway
Exterior
- Fiber Cement Craftsman Exteriors, Stone Exterior
- Classic Roof Lines with 30 Year Architectural Shingle
- Energy Efficient, Dual Glazed Low-E Vinyl Windows Maintenance Free Aluminum Fascia, Soffit & Full Rain Gutter
- ‘Builder Package’ Full Landscape and Fence
- Covered Private Patio
Interior
- Standard Granite Countertops Throughout
- Comfortable and Spacious Floor Plans
- No Step Entries from Garage (does not apply to basement lots)
- Doorway and Hall Widths are Generously Designed 9’ and 10′ (approx.) Walls and Vaults (plan specific)
- Recessed Lighting
- Two Tone Paint
- 8 lb Carpet Pad For Cushion & Comfort
- LVP Flooring
- 5” Craftsman Base
- Window Sills
- CAT 5 Wiring
clubhouse
- Pool and Hot Tub
- Fitness Room
- Spacious Social Area for Gatherings
- Pickleball Court
- Kitchen
Garage
- Two Car with Automatic Door, Remotes and Keyless Entry
- Easy Access from Garage to Kitchen
- Insulated Garage Door
kitchen
- Cabinetry in Maple, Alder, or Stain Grade Finish w/Crown Molding
- Accessible Pantry With Plentiful Shelving for Storage
- Moen Spray-head Faucet
- 1⁄2 hp Garbage Disposal
- Stainless Steel Range, Microwave and Dishwasher
master suite
-
Thoughtful & Spacious Layout
-
Pre-Wire Category 5 Wiring for TV, Computer
-
Adult Height Vanity
-
Cultured Marble Shower Surround
-
No Step Shower (optional)
-
Euro Shower Glass-Clear
Laundry
-
Full Size Washer and Dryer Hook-ups
- Countertop Folding Area
w/Base Cabinet (Plan Specific)
HEATING AND COOLING
- 93% Efficient Natural Gas Furnace
- 13 Seer Central Air Conditioning
- 40 Gallon Water Heater
- High Efficiency Insulation Package with 2 x 6 Exterior Walls
*All dimensions and square footage are approximate. Basement options are lot specific only, refer to the site map and agent for details. Standard Features and Design are subject to change without notice. Buyer to verify all information Renderings are for presentation purposes only and do not represent standard options, etc.

